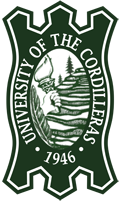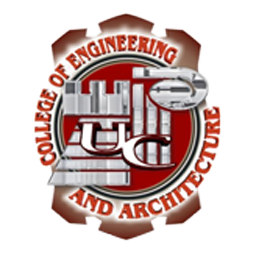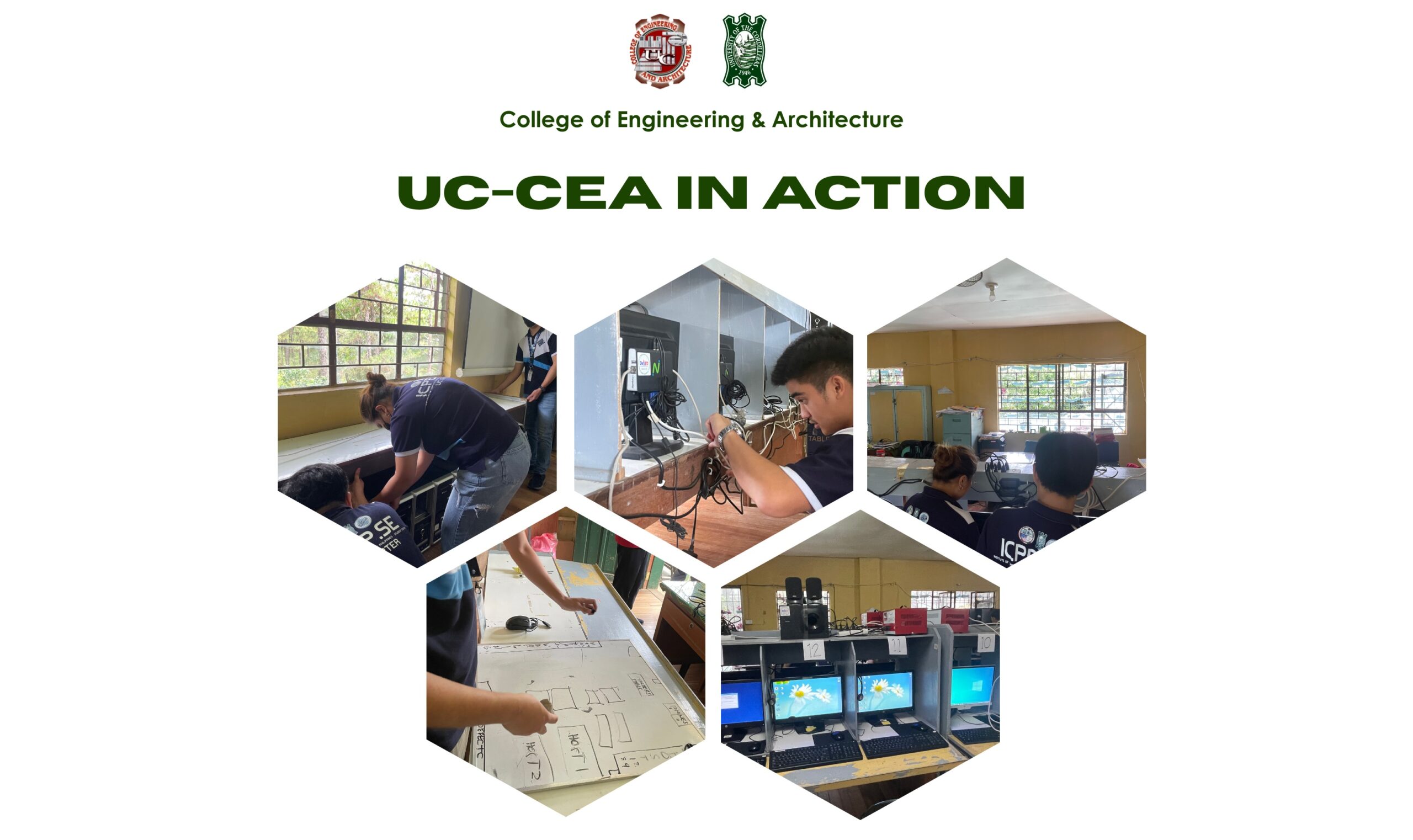Project Overview:
The renovation of the University Main Canteen was successfully completed on August 20, 2024 to improve the overall functionality, aesthetics, and comfort of the facility. This project aimed to enhance the dining experience for students, faculty, and staff while ensuring the space is more efficient, sustainable, and ergonomically designed. Several key improvements were made, ranging from expanded dining areas to upgraded kitchen equipment and better air circulation systems.
Key Improvements:
- Expanded and More Spacious Dining Areas:
The renovation has significantly increased the overall space of the canteen, allowing for a more comfortable dining experience. The expanded dining area includes additional seating, ensuring that more people can dine at the same time, reducing congestion during peak hours. The layout has been optimized to create a more open and inviting atmosphere.

Figure 1: EVANGLE KITCHEN 2 DINING AREA
- Increased Dining Spaces:
In response to growing demand, more dining spaces were created through strategic use of the available space. Modular furniture and seating arrangements now provide flexible options for both large groups and individuals. This has contributed to an overall improvement in the flow of students and staff, reducing wait times and improving the dining environment.

Figure 2: Increased Dining Capacity of Main Canteen
- Energy-Efficient LED Lighting:
All lighting throughout the facility has been upgraded to LED lights, providing numerous benefits, including:- Lower energy consumption, helping reduce the university’s carbon footprint.
- Longer lifespan of the bulbs, reducing maintenance costs and frequency of replacement.
- Improved lighting quality, offering brighter and more even illumination across the space.
This move towards energy-efficient lighting aligns with the university’s sustainability goals while enhancing the overall ambiance of the canteen.

Figure 3:Improved Canteen Illumination through LED Lights
- Upgraded Kitchen Appliances and Equipment:
To ensure high efficiency and reduce energy consumption, all kitchen appliances and equipment in the canteen kitchen and grocery store have been upgraded to inverter-type appliances. These appliances are more energy-efficient, consuming less power and providing a more consistent performance, thus improving the canteen’s overall operational efficiency.

Figure 4: Main Kitchen Equipment’s, Additional Grilling Station
- Improved Air Ventilation and Kitchen Equipment:
The kitchen’s air ventilation system has been significantly improved to ensure better air circulation, especially given the high heat and cooking emissions. The addition of more kitchen hoods, grease traps, and an upgraded ventilation system ensures that the kitchen environment is safer, healthier, and more comfortable for staff. These upgrades also contribute to better air quality, reducing heat buildup and maintaining a more pleasant atmosphere for food preparation.

Figure 5: Kitchen grease traps, Air Ventilation Ducts and improved kitchen range hoods
- Enhanced Grocery Store and Bookstore Spaces:
The grocery store area has been expanded, providing more room for products and making it easier for students and staff to navigate the space. The expanded layout improves accessibility and allows for a more organized display of goods, which increases customer satisfaction.

Figure 6: Grocery Area
Additionally, the bookstore area has been revamped to allow for a larger, more spacious section for books and supplies, creating a more comfortable shopping experience for university community members.

Figure 7: Larger Space for Bookstore
- Ergonomically Designed Kiosk Arrangement:
The kiosks within the canteen area have been reorganized with ergonomics in mind, ensuring that vendors and customers alike benefit from a more practical and comfortable arrangement. This includes adjusting the height and accessibility of the kiosks, providing a smoother flow for customers, and enhancing the overall experience.

Figure 8: Sandwich Bar & Kiosks
- Sanitation Wash Area:
A designated sanitation wash area has been added to the canteen, serving as an important sanitation station for students, staff, and food handlers. This new feature promotes better hygiene and cleanliness by offering easy access to handwashing and sanitizing facilities, ensuring a safer and more hygienic environment within the canteen

Figure 9 Canteen Handwash Area
Conclusion:
The renovation of the University Main Canteen has led to significant improvements across various aspects of the facility. The more spacious dining areas, energy-efficient lighting, upgraded kitchen equipment, enhanced ventilation system, and the addition of the sanitation wash area have all contributed to creating a more efficient, sustainable, and user-friendly environment. The changes in the bookstore and grocery store areas, as well as the ergonomic arrangement of the kiosks, reflect a forward-thinking approach to campus management, ensuring that the canteen is not only a place to eat but also a more pleasant and hygienic space for all to enjoy.
This project exemplifies the university’s commitment to improving its facilities and creating a better experience for its students, faculty, and staff.









